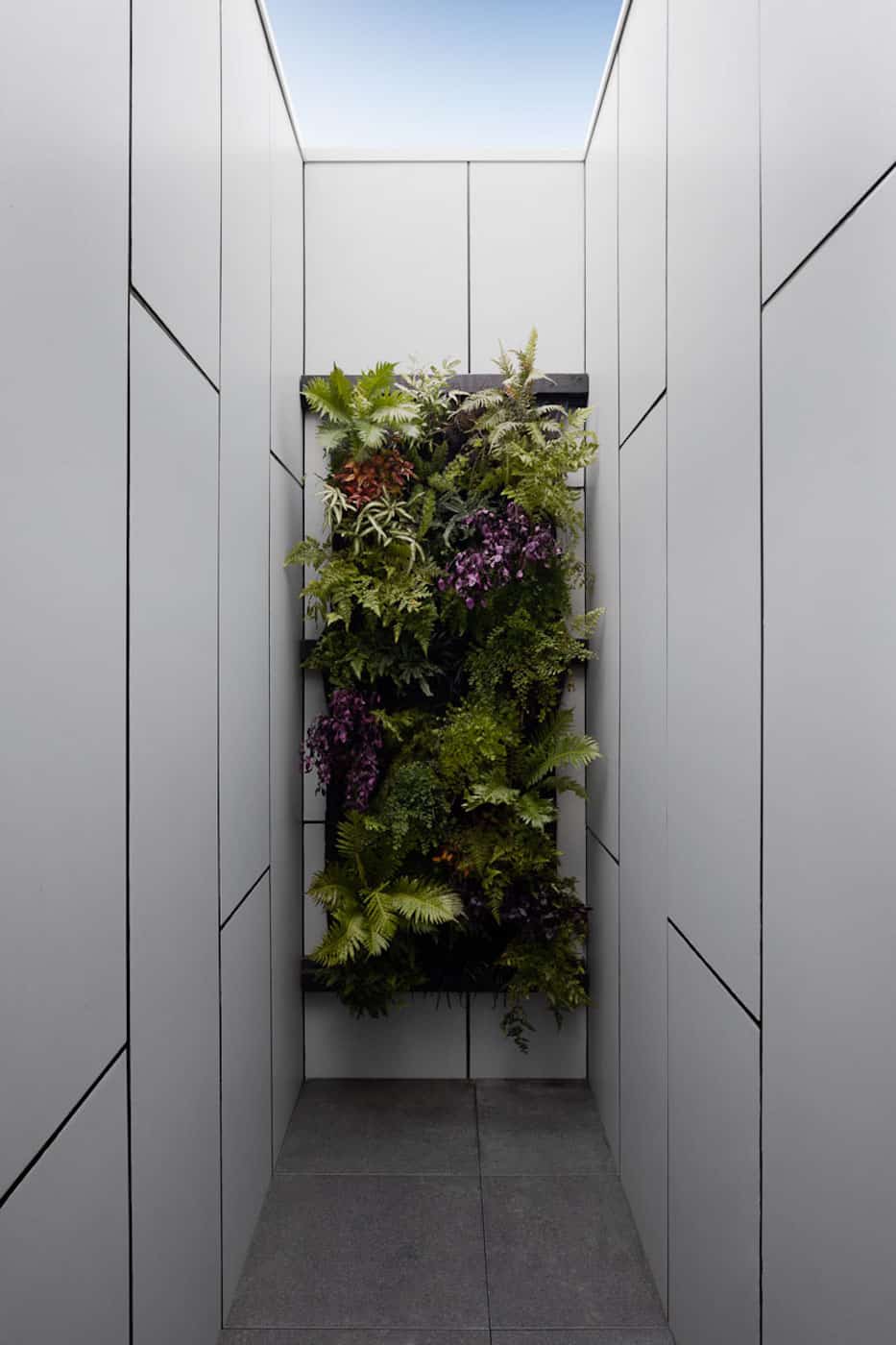No. 38 Victoria Street
No. 38 Victoria Street is a dual lot terrace home project that aligns with the second phase of our sustainable home master plan. The exterior of the home is simple and robust, with sustainable materials such as reinforced cement and timber wrapping the exterior. Despite its modest appearance, the interior of No. 38 Victoria Street is bright and light-filled.
To ensure the home is comfortable year-round, we have positioned the living areas to take advantage of north and east-facing light. All windows are double-glazed and fully operable for cross-flow ventilation, and the insulation has a high R-rating to provide additional warmth in the colder months. With these design elements, we have been able to achieve a minimum of 8.5 stars in the energy rating system for the home.
Outside, the home boasts a private outdoor area that is perfect for entertaining or relaxing. All of these features come together to create a comfortable and desirable living environment that also minimizes the environmental impact of the home.
Location: Preston, Victoria
Dwellings: 2 Houses
Status: Completed – March 2019





Sustainability Specifications
Energy Efficient Features
Draught proofing
Efficient LED lighting
Efficient Bosch appliances
Cross ventilation
Passive solar designed home
Double glazing throughout
Thermal mass
Water Efficient Features
Efficient tapware
Efficient shower head
2000L Water Storage Tank
Renewable Energy
4.4 kW Jinko Solar and GoodWe System
Solar Analytics Energy monitoring
Insulation
Roof – R6.0 (Max R6.0)
Walls – R2.7 (Max R2.7)
Home Features
4 Bedroom
3 Bathroom + 1 Powder
2 Living Areas
Lock up garage
