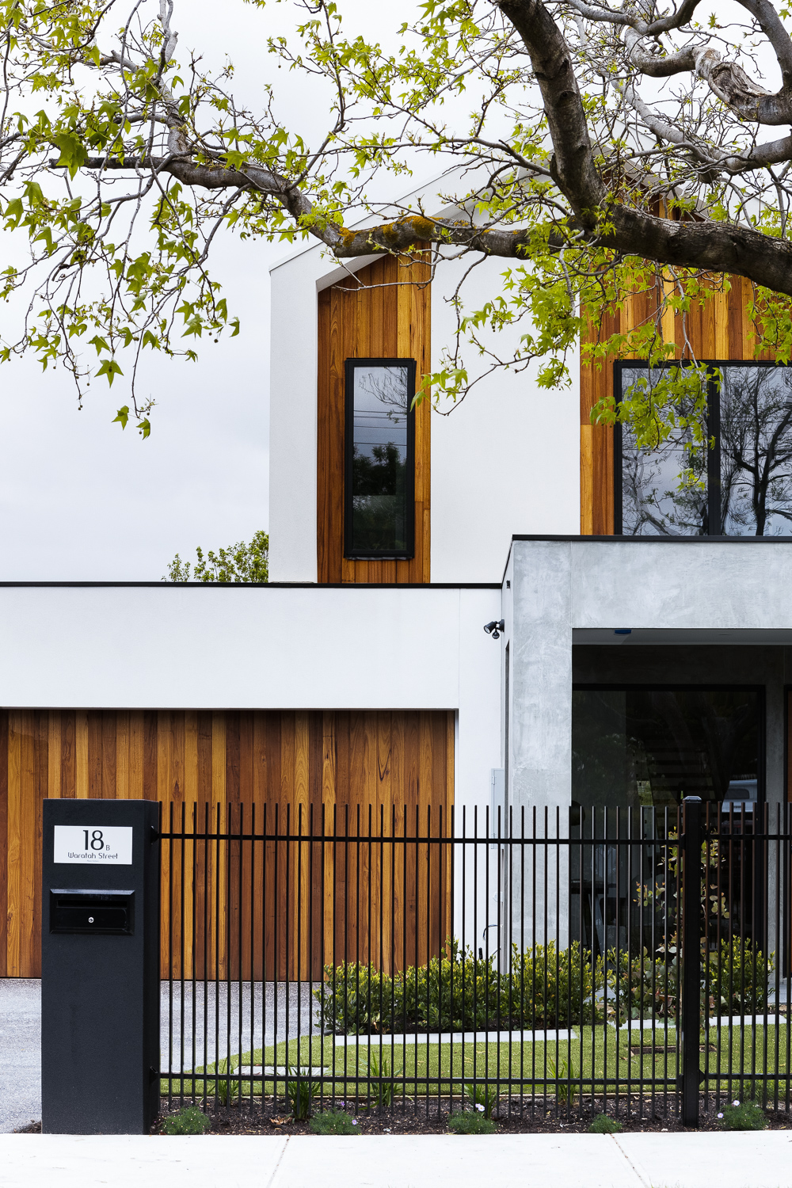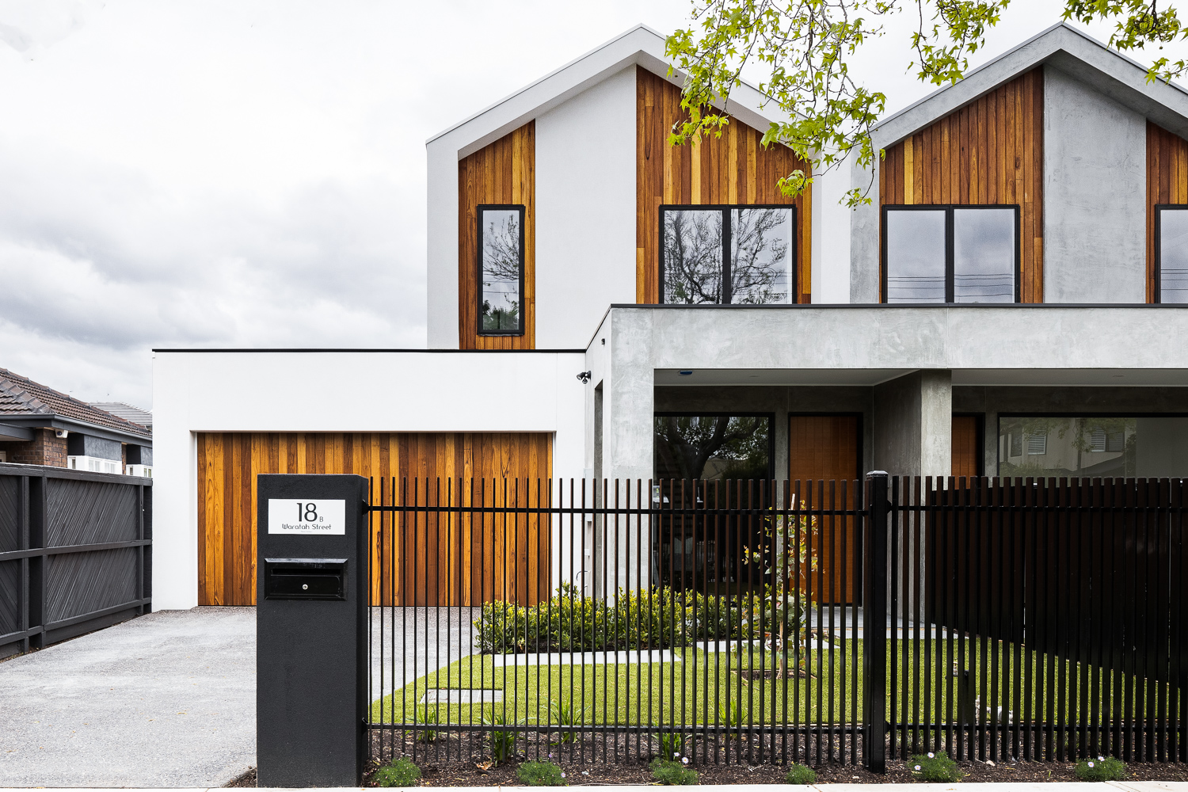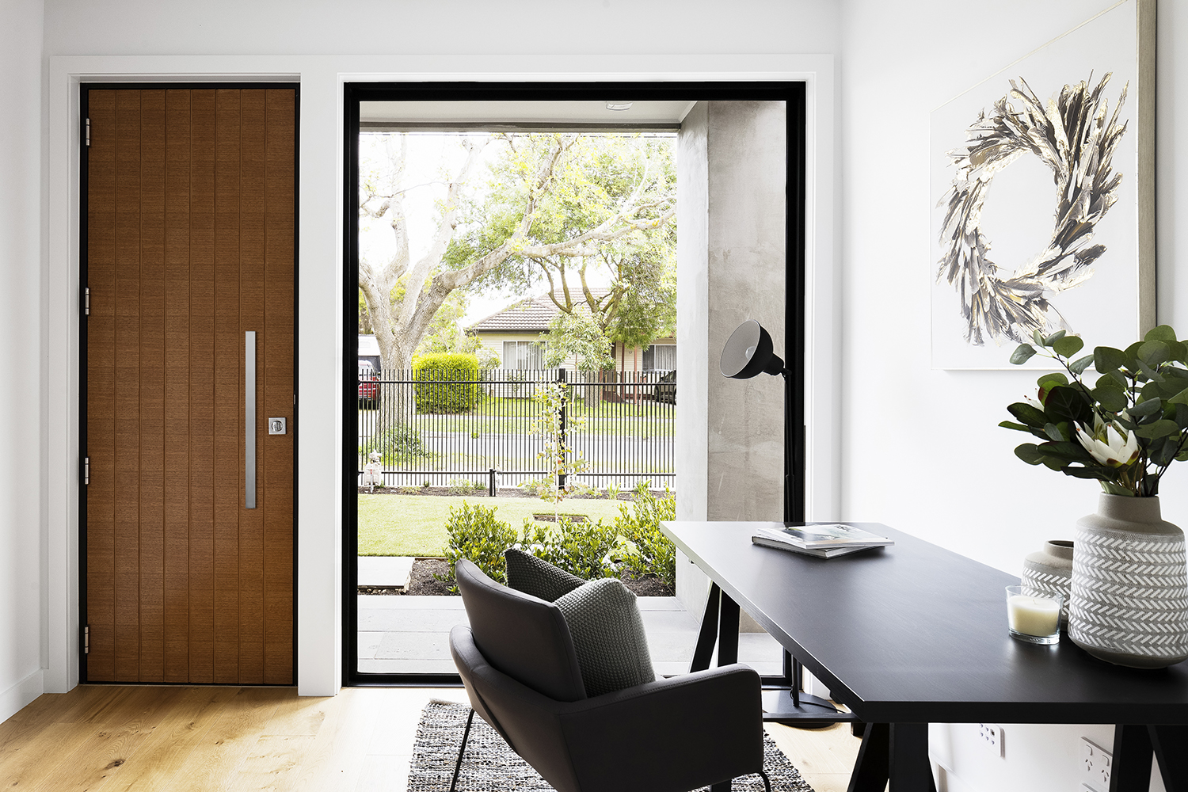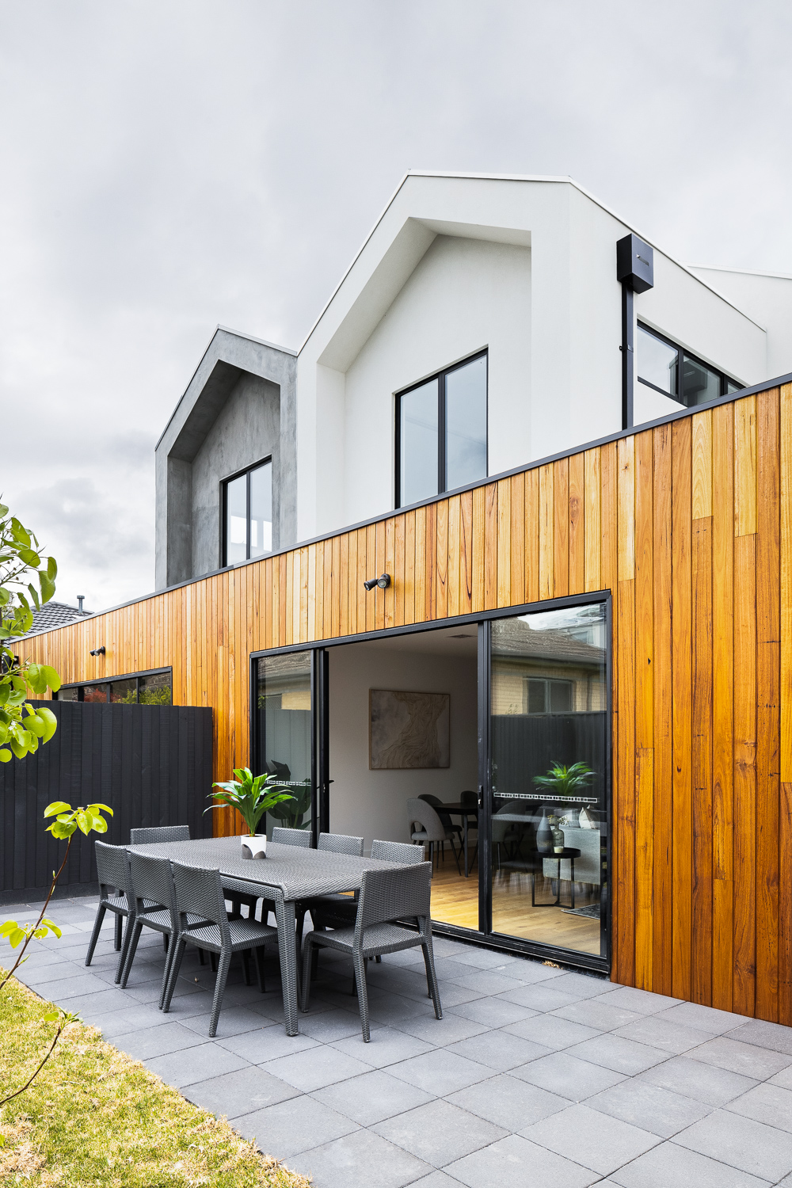No. 18 Waratah Street
No. 18 Waratah Street is a unique design project that presents the challenge of bringing in north-facing daylight into a south-facing backyard while also meeting strict Rescode requirements. To achieve this goal, each dwelling was designed with strategically placed windows and glass doors that provide an abundance of natural light and cross-flow ventilation throughout the home.
The exterior design of the dwellings is inspired by the local area and features contemporary pitched roofs, wooden cladding, and an abundance of canopy trees. The result is a collection of homes that are both visually appealing and energy efficient, providing a comfortable and sustainable living environment for their residents.
The sustainability features of No. 18 Waratah Street don’t end with the design and orientation of the dwellings. In addition to these elements, the development also includes energy-efficient appliances and low-flow water fixtures to reduce its environmental impact. These features work together to create a home that is not only comfortable and desirable, but also mindful of its impact on the planet. Through the use of these sustainable features, No. 18 Waratah Street aims to minimize energy and water consumption, making it a truly sustainable development.
Location: Bentleigh East, Victoria
Dwellings: 2 Houses
Status: Completed – September 2020





