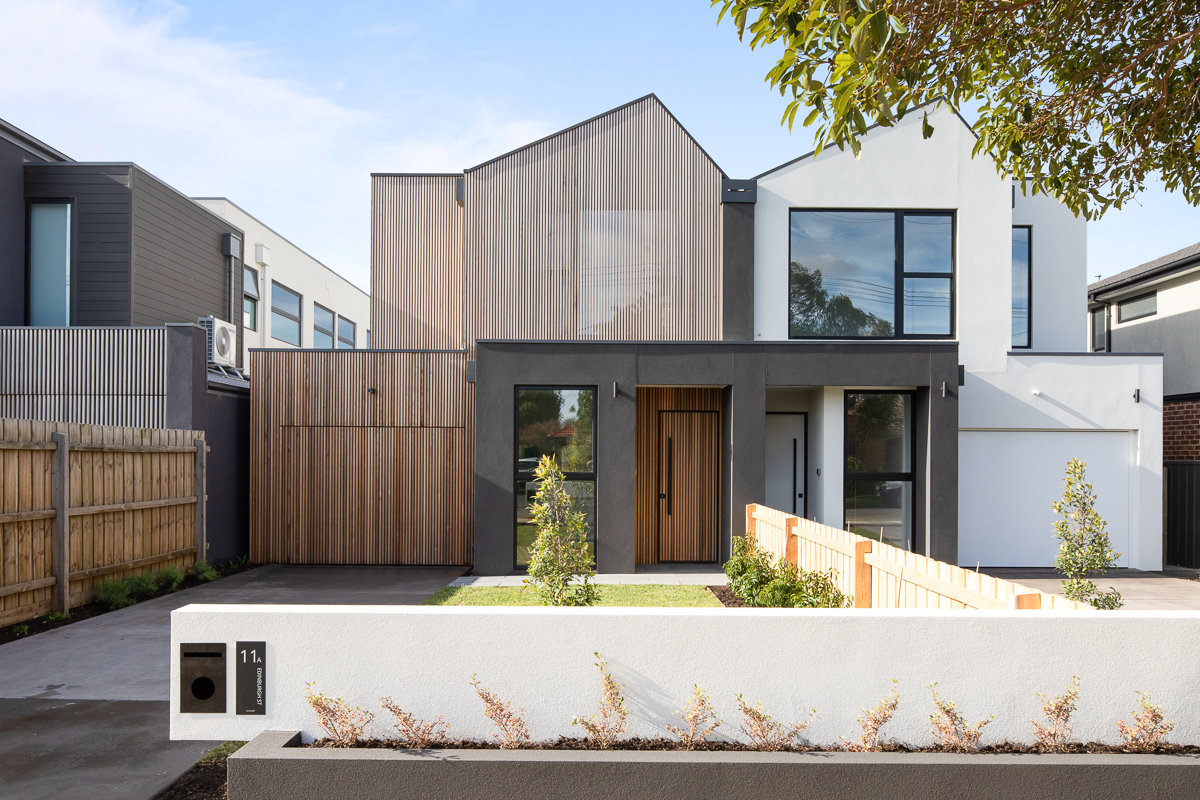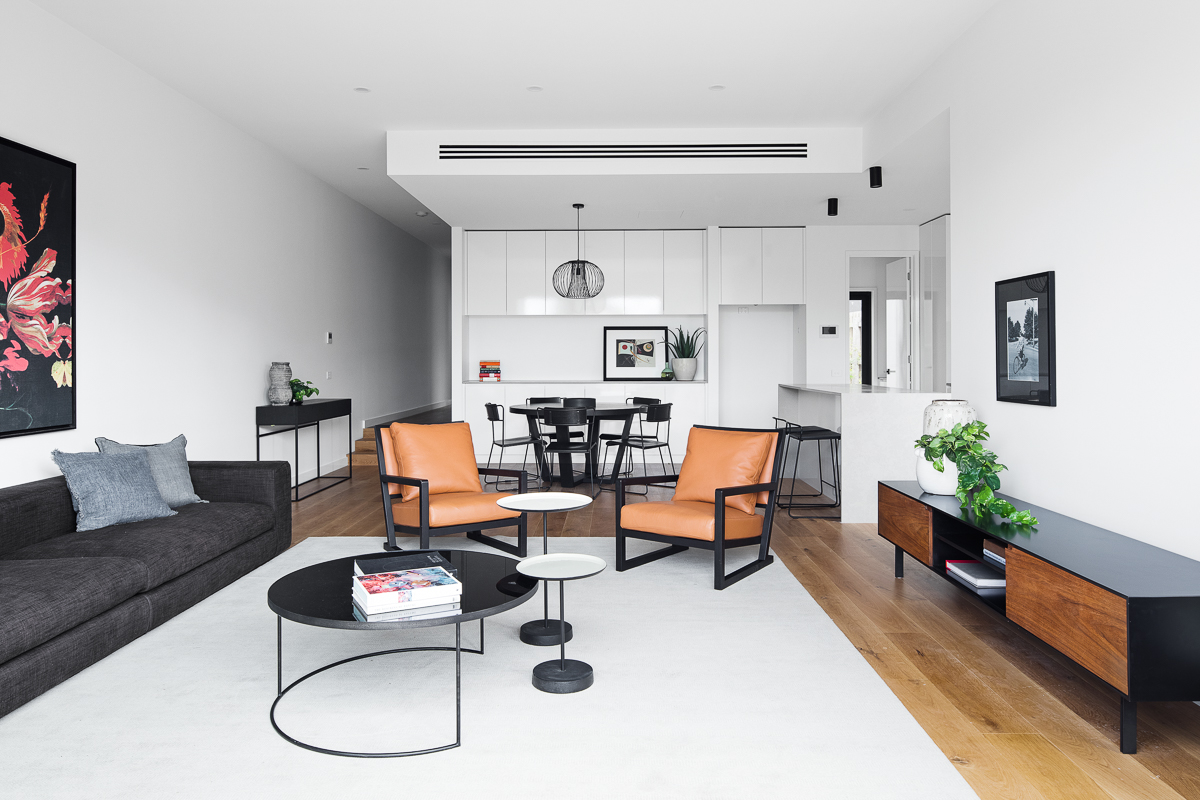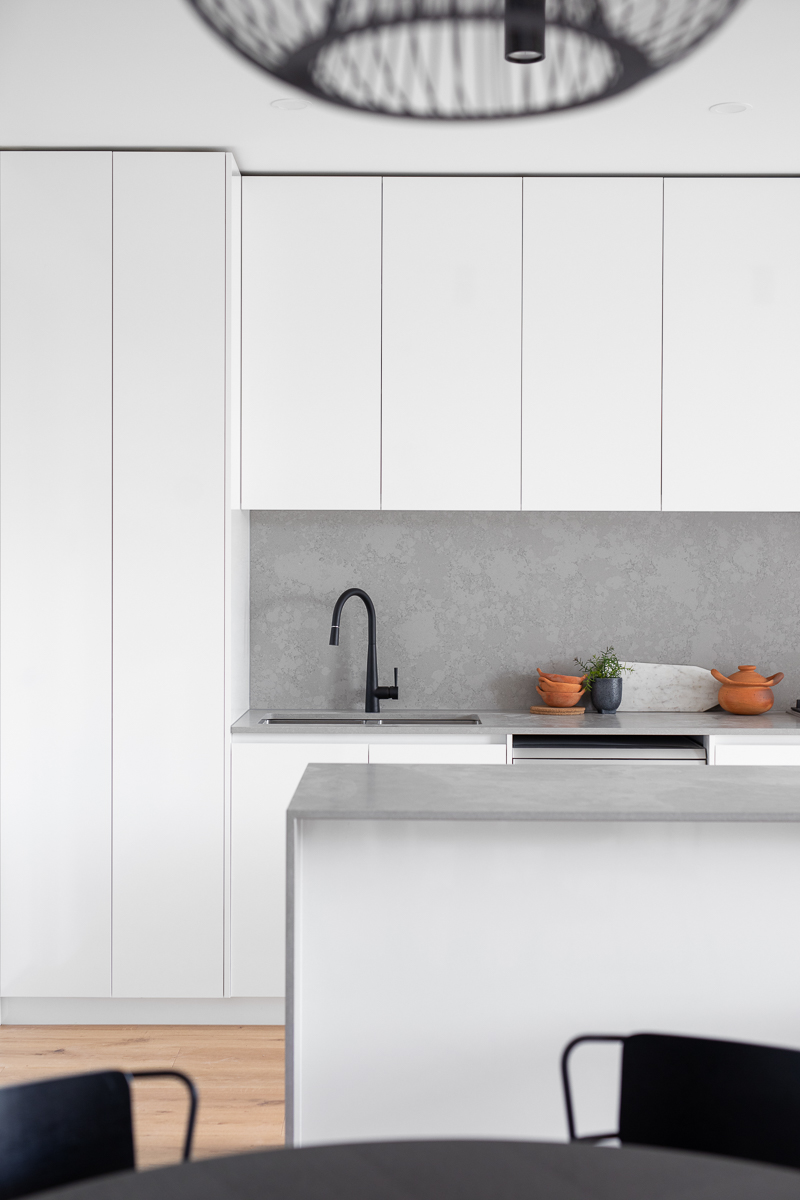No. 11 Edinburgh Street
No. 11 Edinburgh Street is a dual lot home project located in Bentleigh East that builds upon the lessons learned from previous projects to further refine our second phase of the sustainable home master plan.
Each home is designed with a north-facing backyard and south-facing master bedrooms to ensure a comfortable temperature throughout the year. The east and west-facing windows are positioned to minimize heat loss while still allowing for an abundance of natural light and cross-flow ventilation to enter the bedrooms.
The exteriors of the homes feature a modern minimalism design, with one home featuring a clean white facade and the other sporting a natural timber facade. Timber screens are also used to provide privacy and add a modern aesthetic to the homes. Overall, No. 11 Edinburgh Street represents a continuation of our commitment to designing sustainable homes that are both functional and stylish.
Location: Bentleigh East, Victoria
Dwellings: 2 Houses
Status: Completed September 2020





Sustainability Specifications
Energy Efficient Features
Draught proofing
Efficient LED lighting
Efficient Bosch appliances
Cross ventilation
Passive solar designed home
Shading
Thermal mass
Timber batten (Wood House)
Water Efficient Features
Efficient tapware
Efficient shower head
Renewable Energy
3.3 kW Solar System
Energy monitoring
Insulation
Roof – R6.0 (Max R6.0)
Walls – R2.7 (Max R2.7)
Home Features
Double glazing
4 Bedroom
3 Bathroom + 1 Powder
2 Living Areas
Lock up garage
